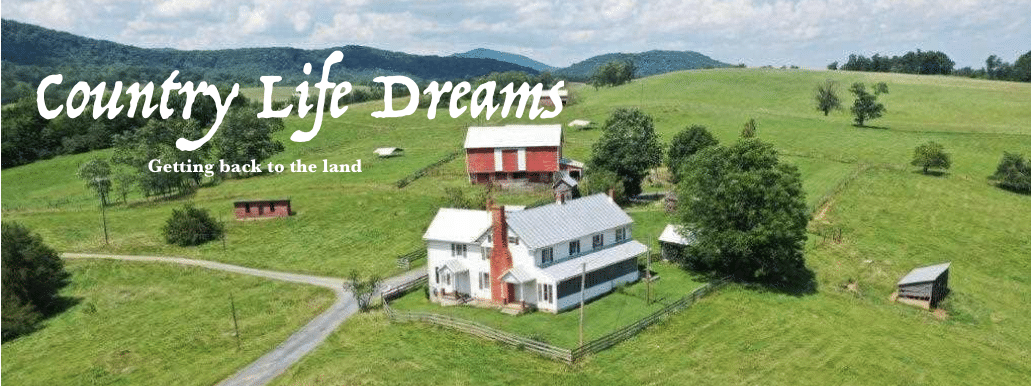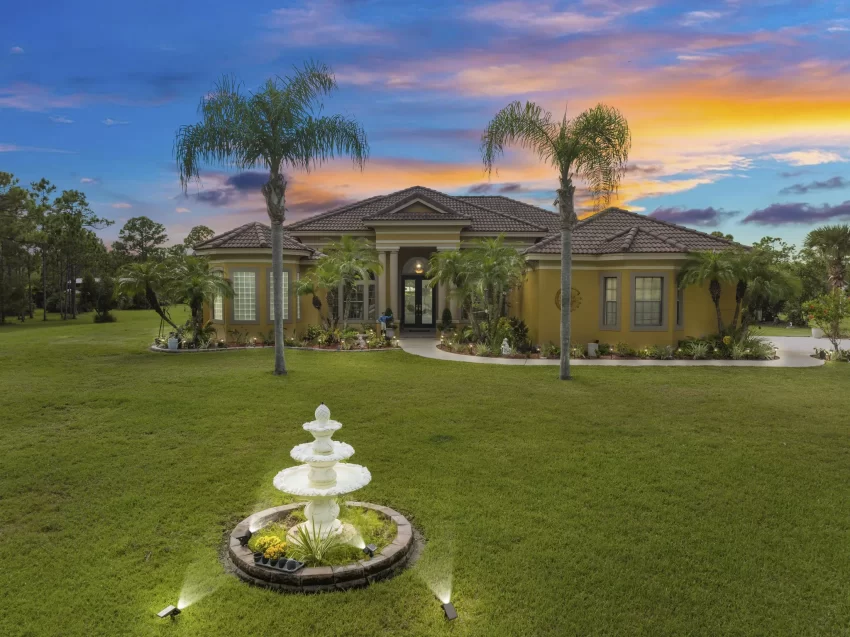
Prepare to be impressed by this magnificent 9.8 acres+/- Mediterranean Estate. This 2, 541sqft (under air, 3, 400sqft under roof) home offers a private cul-de-sac, oversized 2 car attached garage, 3 car detached garage, spacious barn with loft, potting shed, stall for livestock, gazabo, .75+/- acer lake stocked with koi and tilapia, and a smaller pond. The moment you enter the stunning gated front entry with cement pillars and 4′ commercial grade aluminum fencing, a tranquil feeling greets you and lures you in. Driving up the 250′ concrete driveway, past the lush green lawn, and large Mediterranean style fountain, the exquisite residence comes into view.
Details
Paradise found on this breathtaking four bedroom, and three full baths estate from every vantage point. Constructed in 2001 by Hight End Joyal Builders the luxurious and well-designed living spaces is evident by the round corners on interior walls, 10-foot+/- ceilings, wired for stereo system, recently (2022) updated digital security system, active smoke detectors, carbon monoxide detectors, gas water heater, and shutters for all windows, front door, & two car garage. Surrounded by Grant Flatwood Preserve, offering relaxation and tranquility while being entertained by the abundant wildlife. Luxury starts the moment you enter the residence thru 8-foot decorative double doors. You are greeted by a 20+/- foot entry foyer, living room, and formal dining room. The dining room makes for the ideal dinner party setting. Double doors from the living area open to a study which can be used as a fourth bedroom. Conveniently adjacent to the cabana bath.
Enter the Owner’s Suite thru decorative double doors. This private oasis offering two walk-in closets, relaxing sitting area, abundance of natural light, and sliding doors leading to the pool deck. The formal living room offers an elegant feel with tile floors, sliders opening out to the covered lanai, pool area and lake. Natural light from the windows highlights the beautiful custom finishes.
Kitchen and Family Room
The chef’s kitchen is a dream: granite countertops are accented by cherry wood cabinetry and tile back splash. Top of the line stainless steel appliances including KitchenAid, five-gas burner cook top, electric range, dishwasher, refrigerator, and pull-out stainless steel shelves bins, makes preparation a breeze. A pantry and center island provide abundant storage space. For casual meals, the breakfast bar and breakfast nook are ideal. Enjoy beautiful view of the pool and lake. The light filled family room, adjacent to the kitchen, features a dramatic custom ceiling, majestic gas or wood burning fireplace with imported Brazilian hard wood mantel, and sliders opening to the screened Gunite saltwater pool, and acer lake.
Ouside
Relax by the pool and enjoy the stunning sunsets or just watch the deer parade through the property. The breezy fourteen-foot gazabo is the perfect spot to relax while watching the wildlife and getting lost gazing at the lake’s water feature and grounds. Just across from the attached oversized two car garage with epoxy floors, bay window, and built-in cabinet storage; is the 960sqft detached three car garage, equipped with 9-foot+/- ceiling.
- 4bed
- 3bath
- Virtual Tour

Contact Realtor:















































