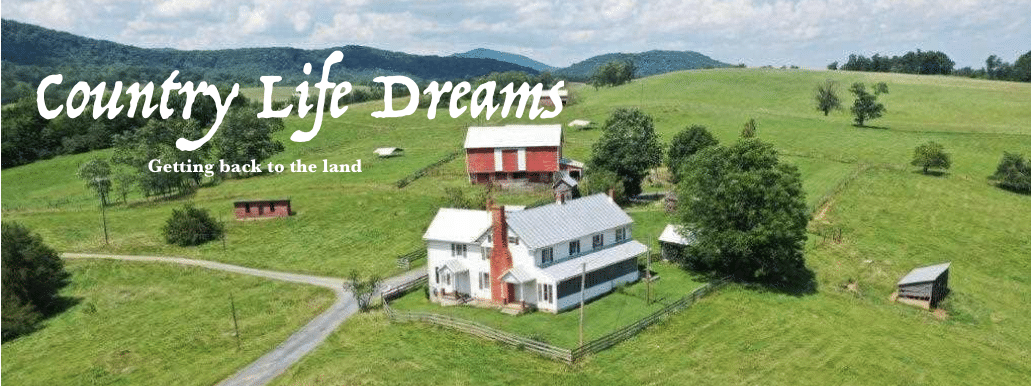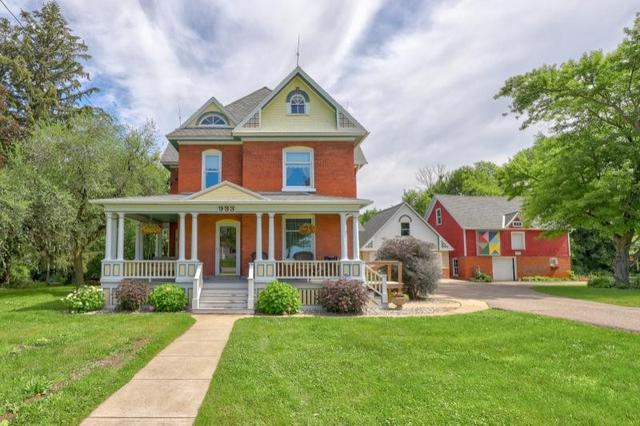933 E Main St, Sebewaing, MI 48759 $349,000 Off Market
Victorian Brick Farmhouse For Sale W/Barns on River on 4 Acres

First Floor
Turn back the clock with this 19th century Victorian charmer that offers a few modern touches, river frontage and lake access and storage buildings. This 3 story brick home with finished basement has just over 3400 sq. ft. of living space, including 4-5 bedrooms and 5 baths. When entering the home from the cozy wrap-around porch, the original door and woodwork of the stairway set a welcoming tone that is felt throughout this home. The rooms are spacious, boost original woodwork and feels open and bright. On the first floor of the home is a kitchen (16×12), dining room (12×17), living room (15×19), den (14×14), office (12×12) and laundry and bathroom.
Second Level
The second level of this home offers 3 bedrooms and a bonus room, which could be utilized as an additional bedroom. The master suite is (13×13) and includes a country bathroom with a claw foot tub. The other two bedrooms are (13×12) and (14×11). There is a second set of stairs at the back of the home that leads from the second floor down to first floor to sneak to the kitchen for a late night snack.
Third Floor
The remodeled 3rd floor could be a guest area. The 3rd floor area includes a high ceiling, large living(18×15) room with its own bath and bedroom(14×11). The finished basement of this home includes a second kitchen and bathroom which is enhanced by exposed brick that give the area a contemporary industrial feel. The brick floor in the front room of basement really set the tone of the history of this home.
Outside
Once you are outside there are numerous extras to enjoy. The front wrap around porch is a great place to spend the mornings or evenings with a cup in hand. If you are a boater, the river out back has its own dock and its just a short ride to the Saginaw Bay where one can spend hours catching fish for dinner or just release them back. If you want to raise your own livestock, the property offers 4+ acres to have a hobby farm. Besides the detached garage(26×24) with loft area, there is a barn (36×26), livestock shed with lean-to(14×20) and a fabric barn (20x30x16). The roof on the home, garage and barn are all new in 21′. The boiler for the home was new in 19′. This is a once in a lifetime opportunity to own a piece of history. Make this the next place for all memories with family and friends.
- 4bed
- 5bath
- 3,447sqft
- 4acre lot

























