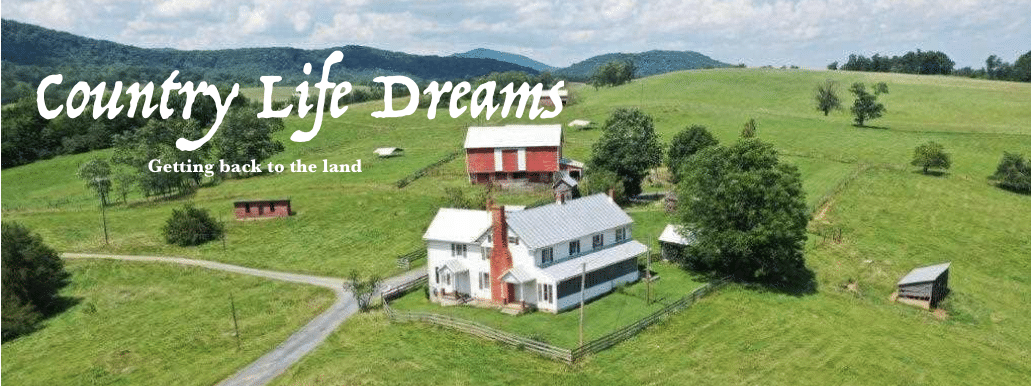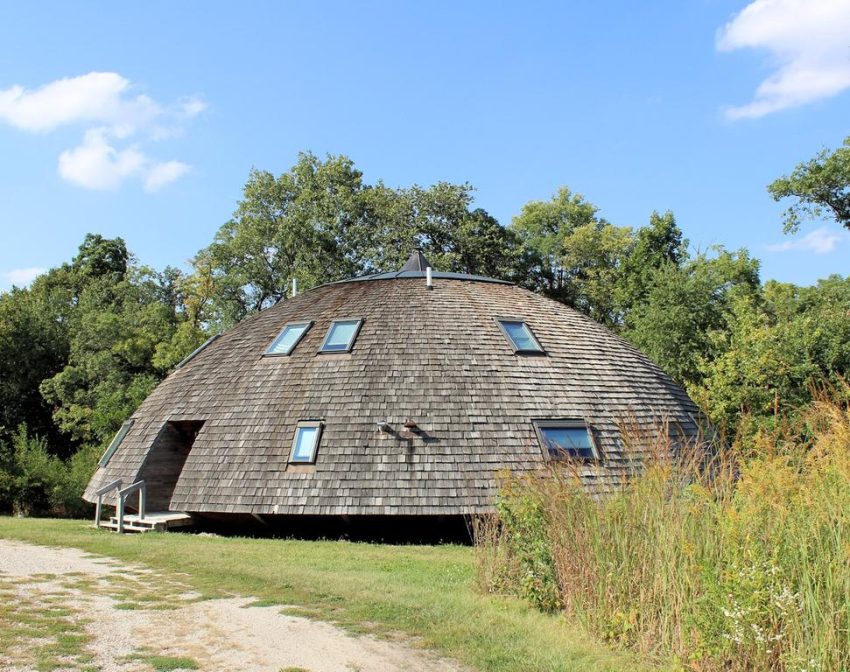2569 N 46th Rd, Somonauk, IL 60552 $680,000 Reduced to $650,000
Dome Space Ship Home For Sale W/Pole Barn on 5 Private Acres

Outside
A rare opportunity to own and live in a truly unique home — a 4, 000 sq. ft., 4-bedroom, five-bath dome home on 5 acres zoned AG. And not out in the boonies. Only a couple miles from downtown Sandwich and bordering the south end of Lake Holiday. The home is on 2.65 acres of the 5 total and the other 2.35 acres is designated Agricultural and is covered under the Illinois Dept. of Natural Resources Wildlife Management Program, which reduces the taxes. So, yes, you could have horses. In addition to the home, there’s a 56 by 30 Cleary metal building with an 8 x 56 covered porch, all on a concrete pad.
Inside
The main floor’s 3, 018 sq. ft. has the foyer, huge Living Room, Kitchen, Dining Room, 2 of the bedrooms and Laundry/Utility room. Also a full bathroom and a half bath on main level. The kitchen has loads of cabinets and counters, including a big snack ledge. On the 1, 000 sq. ft. upper level is a huge loft area at the top of the stairs and overlooks the living room below. The 2 bedrooms there include the Master with a full suite, and the 4th bedroom with its own full bath and 2 closets. Except for the bedroom carpeting, the other rooms have gleaming hardwood floors. The utility/laundry room contains the washer and dryer, boiler, tankless water heater, reverse osmosis system. The Cleary building has a 7-foot rollup door at each end and large open space in the middle. There’s an office at one end and a storage room at the other. It has its own 200-amp service panel and propane tank and 2 gas heaters, plus a window air unit.
More
Nicor Gas line is at the road and could be extended to the building and dome home if desired. And there is plenty of room outside for a stall and pasture if that’s your thing. Because of the circular dome home, the rooms are not rectangular. Instead, they fan out from the central core. So the sizes in the room descriptions are not accurate; they are just an approximation of the square footage. Copies of the floor plans are included here and in the attachments to give a better idea of space.
- 4bed
- 3.5+bath
Build Date 2002


















































