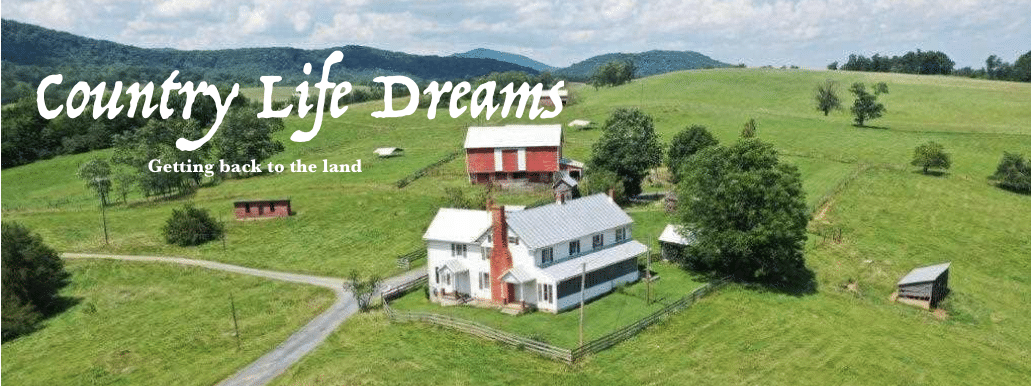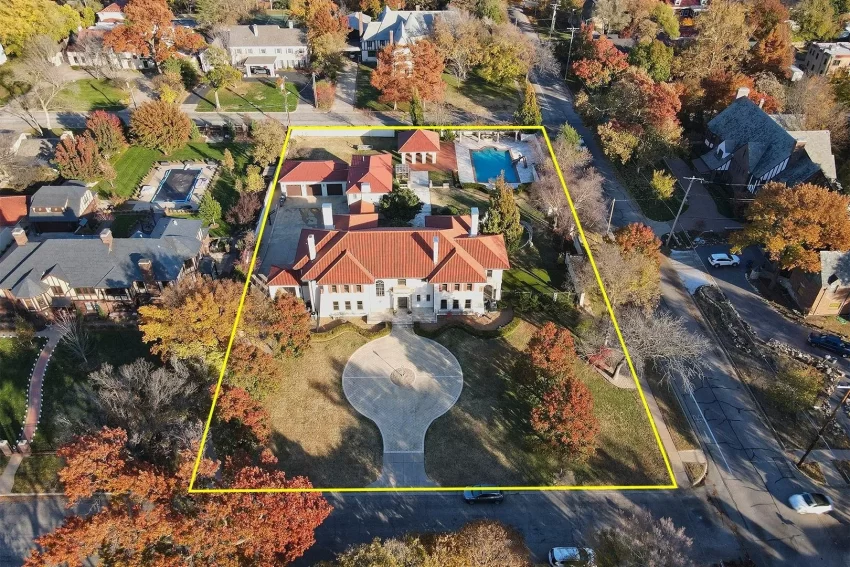CLD Notes
Kansas Mansion for sale, but price unknown. JK! It’s an online auction situation. Place your bids!

Realtor Comments
Property offered at ONLINE ONLY auction. BIDDING OPENS: Tuesday, December 5th, 2023 at 2 PM (cst) | BIDDING CLOSING: Friday, December 15th, 2023 at 12:00 PM (cst).Bidding will remain open on this property until 1 minute has passed without receiving a bid. Property available to preview by appointment. CLEAR TITLE AT CLOSING, NO BACK TAXES. ONLINE ONLY!!! NO MINIMUM, NO RESERVE!!! PREMIER!!!
Home Exterior
This iconic College Hill Home is well known to the Wichita community and is an expression of preserving the unique character and ornate details of a grand estate with modern convenience. Sitting on over an acre lot at the corner of E. 2nd and Crestway, this Italian-style villa is prime real estate! As you pull up to the main house, you will see the circle drive and a full view of the facade, an impressive red tile roof accented by copper gutters, and a grand front door highlighted by columns and ornate ironwork, To your left is a gated tree-lined driveway with a courtyard leading to the five-car garage. Wow! The travertine walkways lead you to views of magnolia trees and other ornamental landscaping throughout. This backyard is your own private oasis with multiple entertaining areas such as the in-ground pool, a stone wood-burning fireplace, a putting green, and an incredible pool cabana with a kitchen and full bathroom. The connected colonnade takes you to the portico entrance to the main home or up the stairs to a separate villetta living quarters off the main home. The separate living quarters offers a full kitchen, a bedroom with an expansive walk-in closet, and a full bathroom!
Interior
Inside the main house is a grand foyer with a half bathroom, an impressive formal dining room, and a spacious gourmet kitchen that is sure to impress. This kitchen features built-in seating ready for a family-style dining table, a large island, granite countertops, and beautiful custom cabinetry. Appliances include a panel-ready Sub-Zero refrigerator, a high-end Wolf gas range, and a stainless steel dishwasher and built-in microwave. Do not miss the historic touch of the pink marble water fountain off the dining room entrance to the kitchen. The main floor of the home also provides a grand living room with an arched ceiling and a wood-burning fireplace, and an office/library with a wall of built-in shelving, a marble-lined fireplace, and a copper sink. A bedroom with ensuite, additional pantry rooms, and several closets complete the main level. Two staircases, a grand staircase with arched windows, and a back staircase lead you to the second level. The incredible primary bedroom offers three sets of French doors leading to a private balcony with a hot tub overlooking the grounds. The large en-suite features two sinks, a jetted tub, and a massive marble walk-in shower with a bench. Heated floors and updated closet spaces allow for sitting/dressing areas. Four additional bedrooms, three full bathrooms, and a separate laundry room with 2 sets of washers and dryers complete the second level. Each bathroom is appointed with high-quality finishes featuring marble, chrome, and other details like a soaker tub, storage spaces, and closets.
Bonus
The basement has a large family/rec room with terrazzo flooring and a custom fireplace, leading to a safe room converted to a wine cellar, complete with a historic door. Other bonus areas include storage utility rooms with shelving and workbenches, a finished half bathroom, and additional storage space under the stairs. The home has dumbwaiters installed to maintain the character of the home and updated LED lighting. There are several restored features such as an automated sprinkler system, a robust security system, and automated pool systems. This is a once-in-a-lifetime opportunity to purchase this premier property, selling to the highest bidder, regardless of price! SEE TERMS OF SALE!

Details
- 7bed
- 6.5+bath
- 7,496 square feet
- Circa 1925
- Property Listing
- Google Maps

Contact Realtor: Braden McCurdy with McCurdy Auction, LLC


































