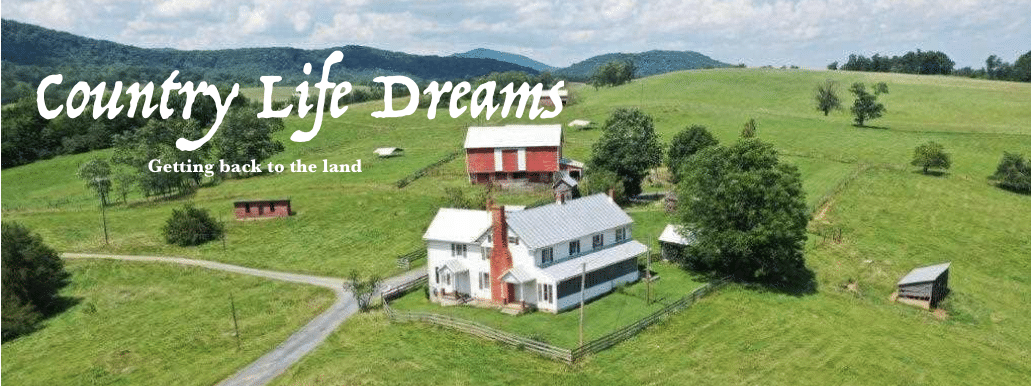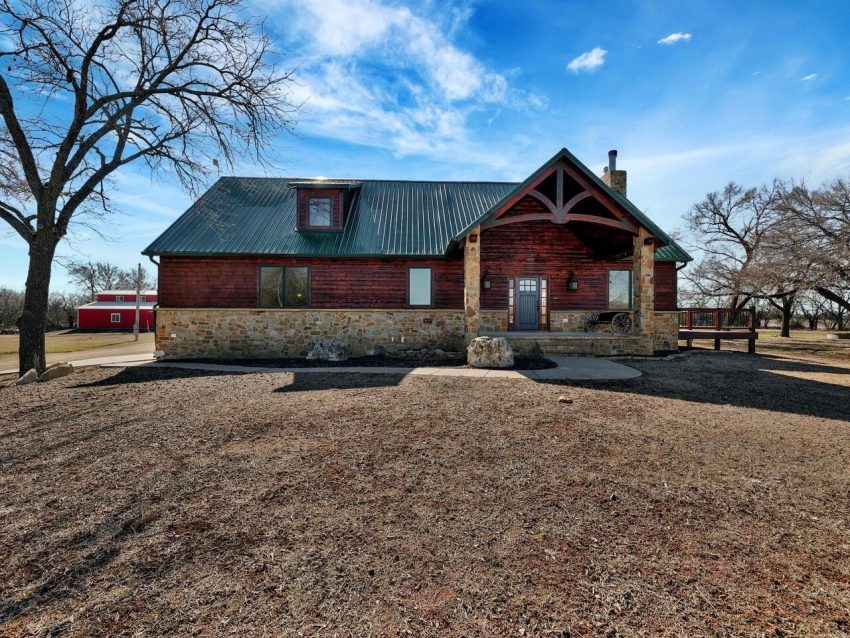
4231 SW 157th Ter, Douglass, KS 67039 $700,000
Outside
Amazing custom-built log & stone home on 9.1 acres, with a creek, trees, fencing for livestock, and many outbuildings. There is a 3600 sq ft, oversized 2 car attached garage, composite deck, and sizable front covered porch to enjoy the Kansas sunsets. We have a vast number of outbuildings that could be used for large equipment storage, workshops, tack rooms, and RV parking. 60X42 that has a 30X40 garage and large equipment storage. There is a 50X24 barn with a finished loft that is 50X13 that could be used as guest space, hobby room, or dry storage. . There is also an office space finished 19X13. There is a 24X30 with a lean-to and single-car garage. The home has a wrought iron fenced-in backyard.
Inside
As you enter the front door, you would think you just enter the Rockies in Colorado. Vaulted Ceilings with floor-to-ceiling stone fireplace with many windows on each side for a gorgeous view. Sliding glass doors that go out to the west deck. There are hardwood floors throughout the open main living space. The custom kitchen has granite countertops, soft-close cabinets, a walk-in pantry, a large island, and stainless-steel appliances that all remain with the home. Dining and living room combination. The master bedroom is on the main floor with an ensuite bathroom and an adjacent room, which would make a perfect office or sitting room. The bathroom has a walk-in shower with large vanity. Plenty of closet space for her and him. The upstairs has a large bedroom, with a walk-in closet, a full bathroom, and a play area in the loft. The basement is fully finished with 2 bedrooms, a bathroom, an exercise room, a wet bar, and a family room with a wood-burning stove. The exercise room could serve as a second kitchen. The home has beautiful finishes throughout and is move-in ready. Icynene Spray Foam insulation was used in the walls and ceiling to help with energy efficiency. There is additional 120 acres for sale for $4000 an acre. Awesome building site and hunting land on paved road. See attached map for location.
- 4bed
- 4.5bath
- Circa 2011
- Google Maps
- Property Listing
- Realtor: CANDACE KUNKEL with On The Move, Inc.




































