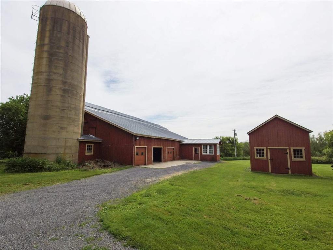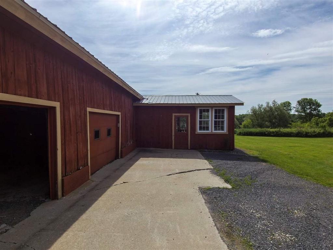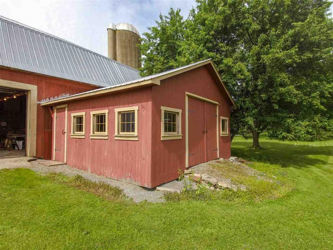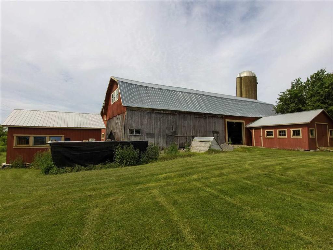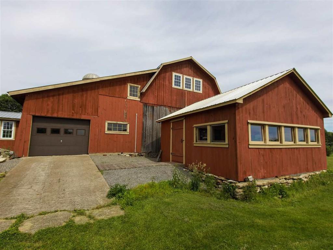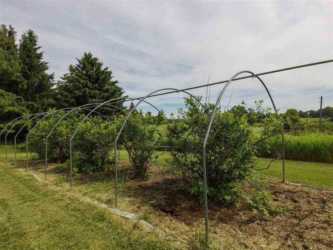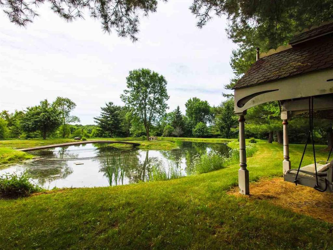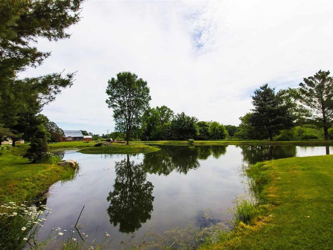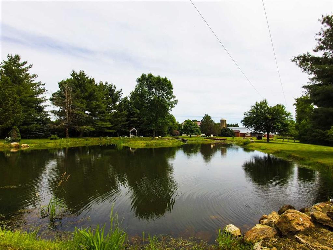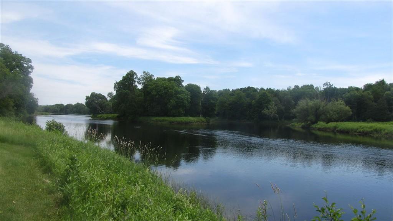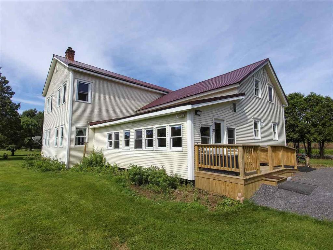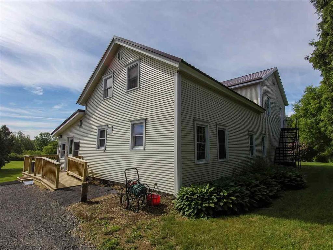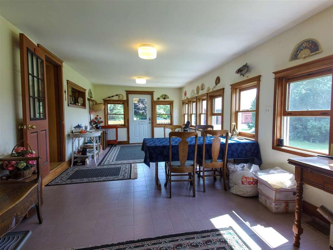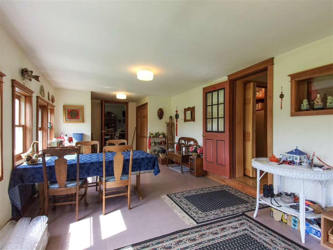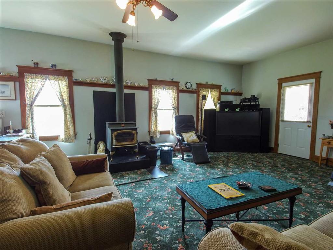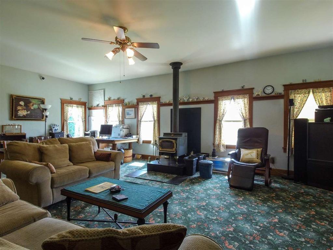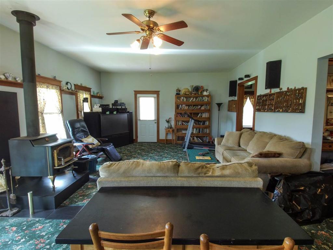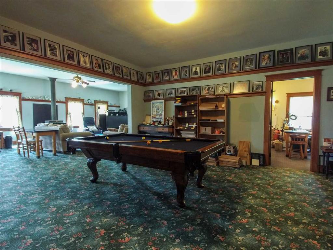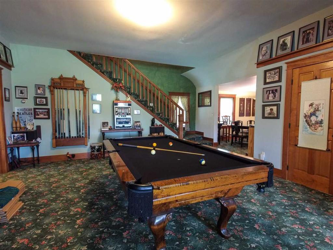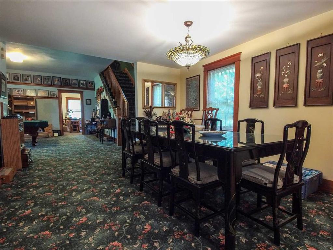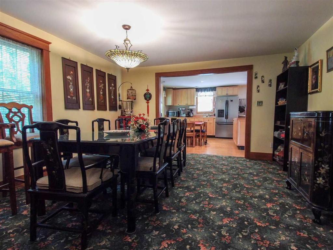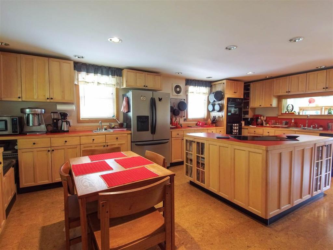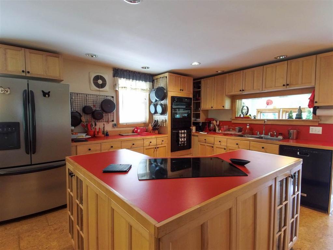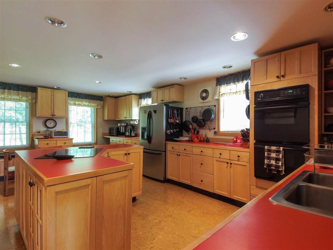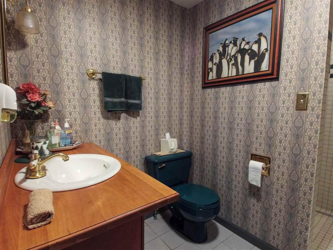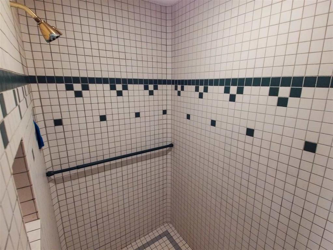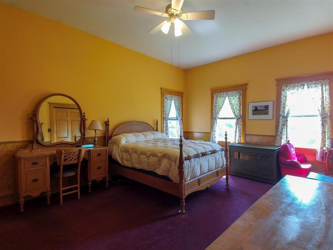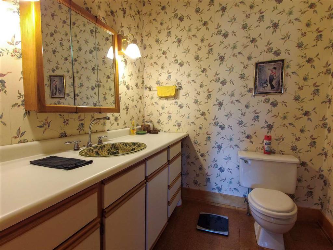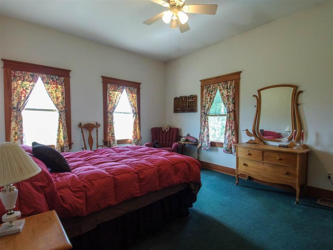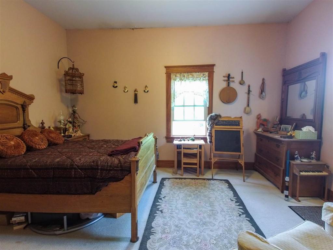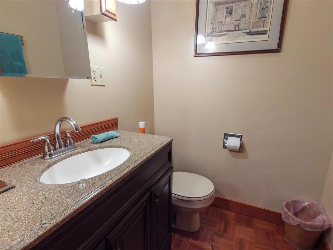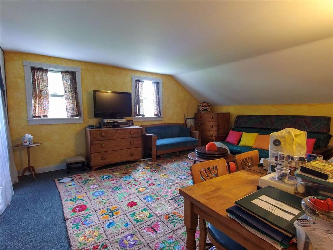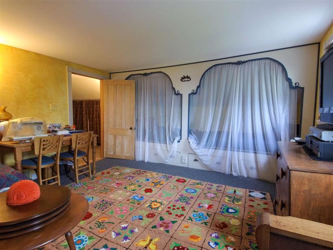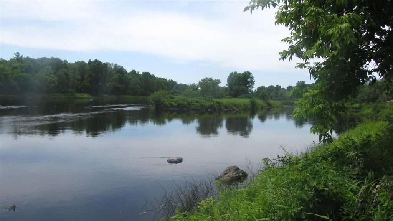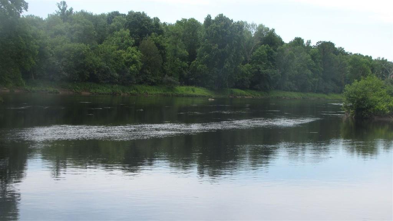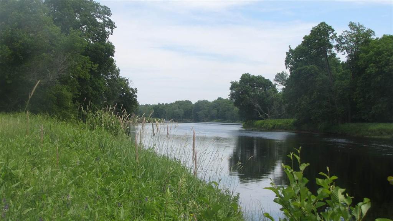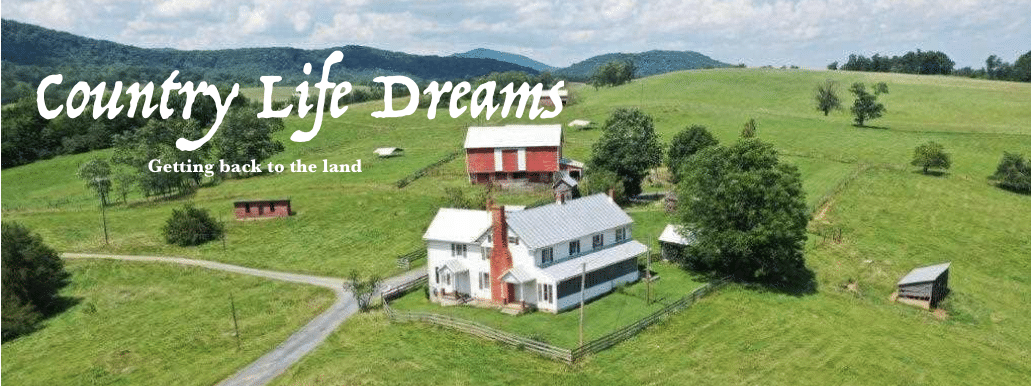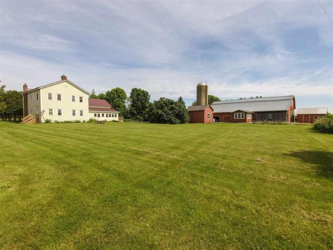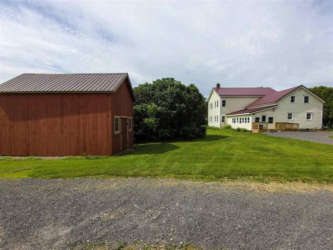
2474 County Road 14, Canton, NY 13617
$359,000 – Reduced to $275,000 ~ Off Market
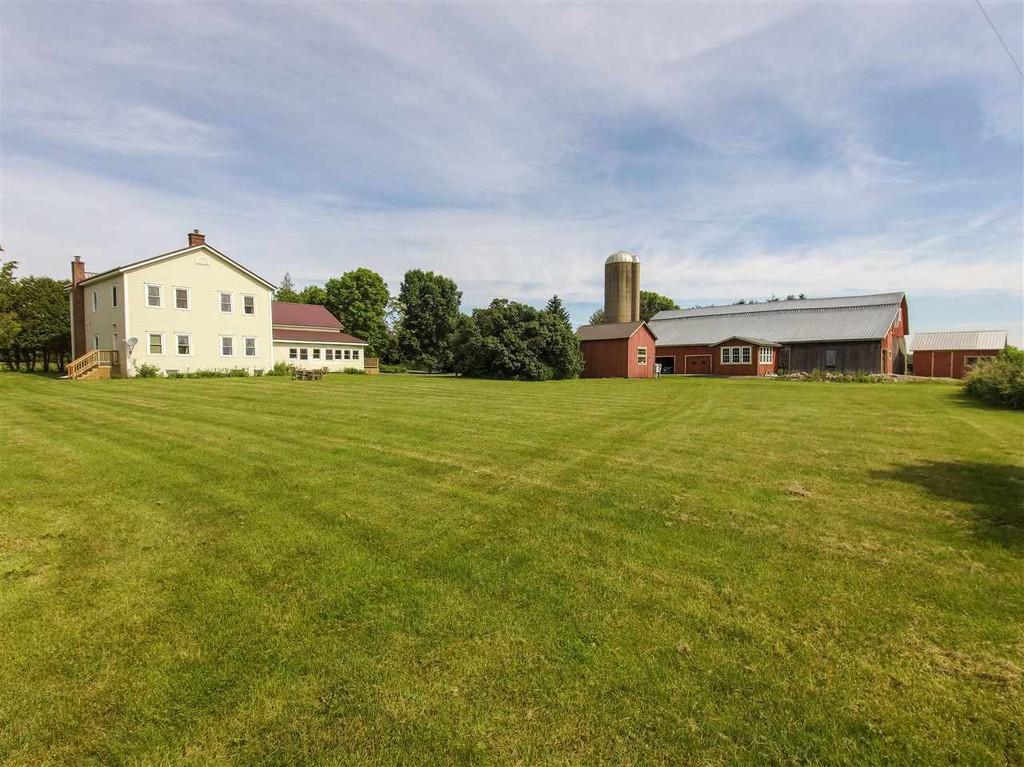
c.1880 Move-in Ready Farmhouse W/Barn/Outbuildings/Silo And Pond on 22 Acres in NY
This home has too many features to list here. It’s a must see in order to appreciate all it has to offer. The original piece of the house was built in 1880 but the addition to the home was designed and built by the current owner and her husband when they purchased the home approximately 30 years ago. You enter the house onto an enclosed porch that is a very inviting space. Move on to the eat-in kitchen that boasts lots of cabinets, counter space, and a 3’6″ x 7′ pantry (with shelves and a freezer). There is a formal dining room large enough to accommodate a table for 8 (or more). The owners designed the game room to fit their custom made pool table and it is located in between the dining room and living room. The living room is huge and has a wood stove that helps make it a cozy place to be. The wood waiter in the basement means no carrying wood up the stairs! Off from the living room is a room that the current owner considers the library but it could be an office or playroom.
A 12′ x 12′ studio with counter tops, a sink, great lighting and plenty of work space as well as a full bathroom with a large walk-in shower and a broom closet complete the 1st floor. Upstairs you will find the master bedroom with a full bathroom, shoe closet, and two large closets. There are three other large bedrooms plus a full bathroom and a half bathroom. The laundry room is located on this floor as well and there is good sized storage room. A fire escape is located in the bedroom at the top of the stairs.
The home has a security system that includes three cameras, and an invisible fence for dogs. It is wired for a generator however the generator will not convey. There is metal roofing on all of the buildings that is less than 10 old. The woodwork in this home (including the stairs) was custom made.
A beautiful pond on the property gets water piped to it from the river. The large barn has had a great deal of renovation work done. There are 3 garage doors in the front and two additional garage doors – one in the back and one on the side. Three other outbuildings are on the property as well. They are all approximately 20′ x 20′. One of the buildings has been used as an art studio and is insulated and has electricity with lots lighting. The basement has higher than typical ceilings. There is a workshop located in the basement as well as a second washer/dryer hookup. The light in the dining room does not convey but will be replaced with another light fixture. The generator that is on the property does not convey. With the ramp to the front door and the walk-in (or wheel in) shower on the first floor this home is accessible.
