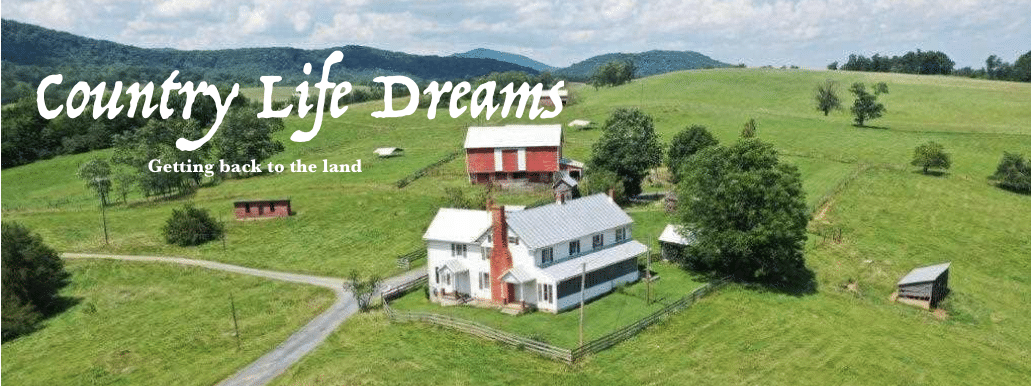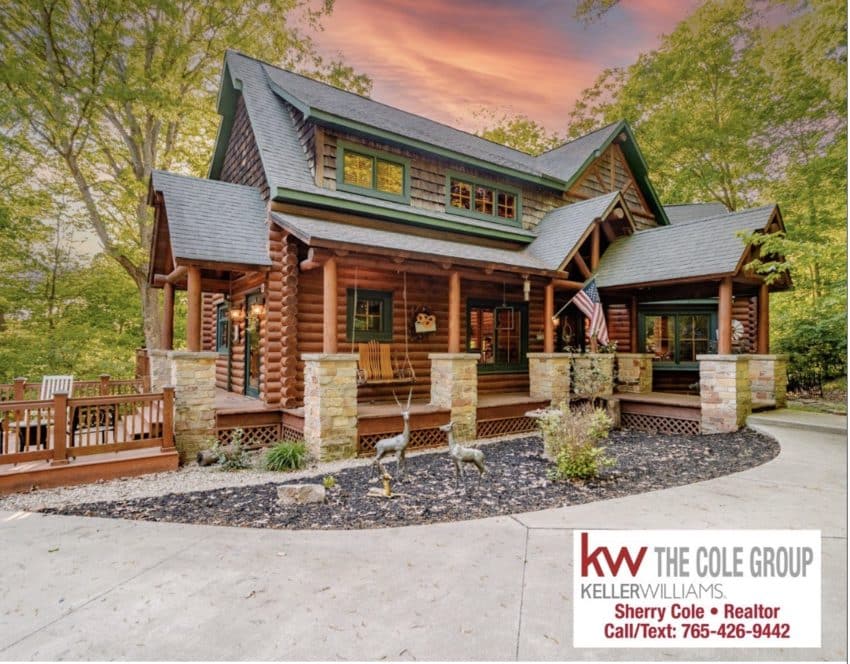I’ve been waiting for a Custom Eclectic Indiana Log Home like this one to come into my life and it finally has. Built 2005, this stunning log cabin home is a masterpiece of styles and is built like a battleship, has a large garage and all the seclusion you could ever want on 3.7 wooded acres. Take a look at this beauty.

Realtor Comments
Welcome to your secluded oasis nestled in the serene woods! This stunning home with 9 half-log Swedish cope siding with true log corners sourced from Yellowstone, boasts a perfect blend of rustic charm and modern elegance. Situated on an expansive 3.781-acre wooded lot, this property offers unparalleled privacy and tranquility. Step inside to discover a spacious 5-bedroom, 3 full baths, and 2.5 half baths retreat spanning across 4207 sqft of meticulously designed living space.
Main Level
The main level welcomes you with a grand two-story living room illuminated by an abundance of natural light cascading through floor-to-ceiling windows. The heart of the home is the gourmet kitchen, featuring high-end appliances, ample counter space, and custom cabinetry.
Upper Level
Retreat to the upper master suite, a luxurious sanctuary boasting a private bath with an indulgent soaking tub and a walk-in open shower, offering a spa-like experience within the comforts of home.
Outdoors
Outdoors is an expansive wrap-around deck, spanning 2000 sqft and complete with a charming brick fireplace. For the car enthusiast or hobbyist, a remarkable 7-car, 2-story detached garage provides ample space for vehicles, equipment, or workshop needs. Located along the northern edge, this property boasts direct access to Wildcat Creek, inviting you to immerse yourself in its natural allure. Inspections welcome, but sold as-is.

- 5bed
- 3.5+bath
- Built 2005
- Google Maps
- Property Listing

If interested in a property, please contact the realtor whose link is provided below. Independent verification of status is recommended before calling.


































