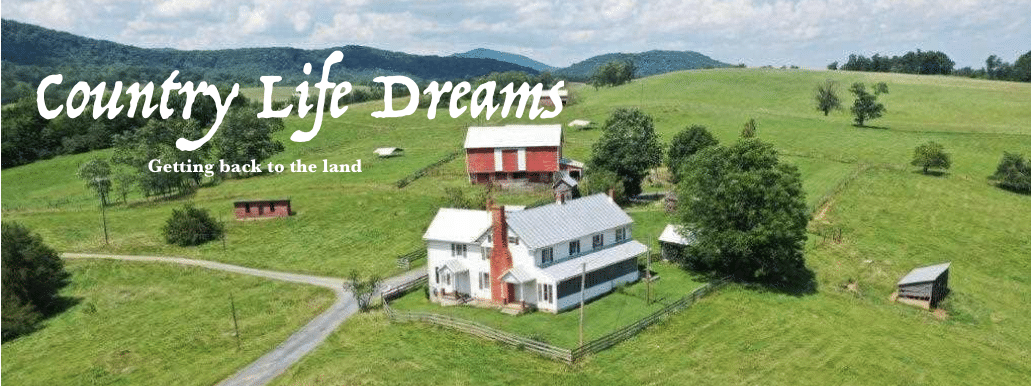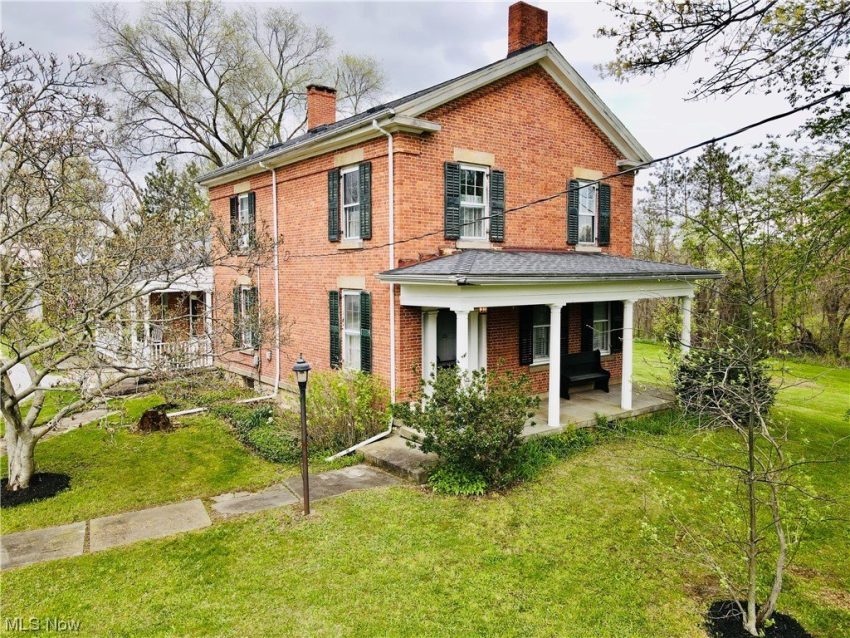
The historic 1851 Justin Breckenridge House situated on 5.45 acres over 2 parcels. Scenic property includes a creek & diverse views.
Main Level
The brick home includes an open floor plan great room w/vaulted ceiling, exposed post & beam construction and stately wood-burning fireplace! Off the great room is the side entrance porch & sliding doors to the back patio. The kitchen includes solid wood cabinetry, planning desk and all appliances included! The 4-season sunroom is flooded with natural light! Original wide-plank wood floors have been preserved! 9ft ceilings! Original wood doors w/hardware! Front foyer features a grand staircase. The parlor (living room) which is currently a 1st-floor bedroom is accessed from both foyer and central formal dining room! 1st floor library includes built-in cabinetry & can function as a home office! The first-floor full bath & laundry room with utility sink complete the main level!
Additional Levels
Upstairs, is the second floor loft, 3 spacious bedrooms with ceiling fans and the second full bath! A second stairwell connects the second floor to the great room! The lower level offers storage with access to outside. 2 boilers (2021 & 1991) with free natural gas from property, supply the zoned heating system!
Outside
3 bay pole barn garage (2019) includes 8ft doors, electric & concrete floor with 3 drains. Additional 1car building, 2 grainery storage buildings, chicken house and hog house offer many possibilities! Public water & private well! Call today for your private showing!
- 3bed
- 2bath
- Circa 1851
- Google Maps
- Property Listing
- Realtor:

































