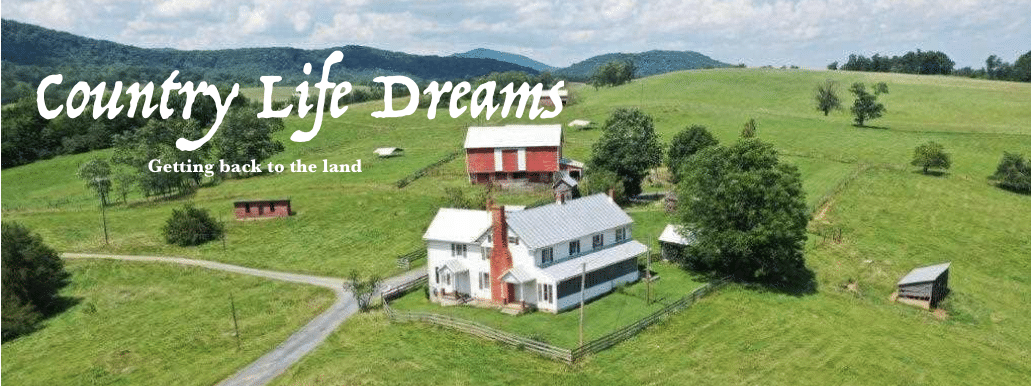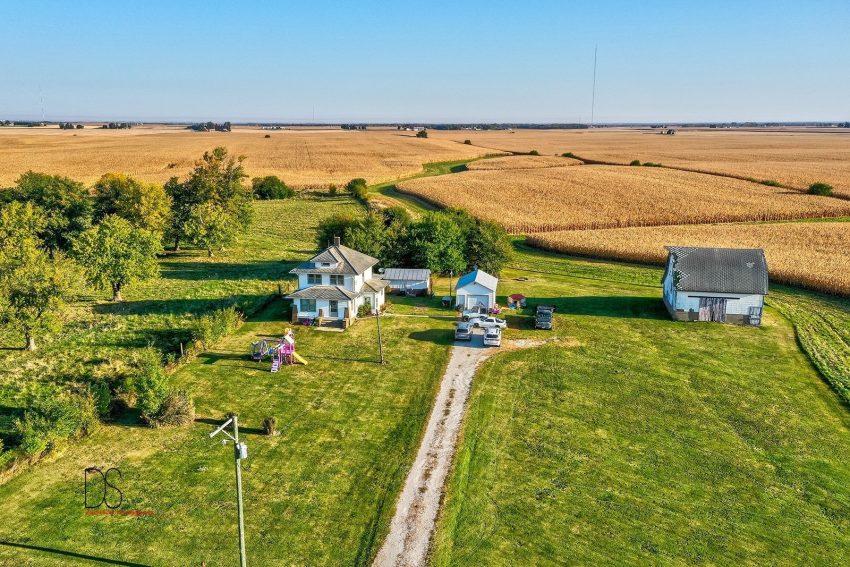
1119 N 2150th Rd, Ottawa, IL 61350 $229.000
This is the first time on the market for this 4 bedroom farmhouse located in a beautiful setting with fields around, in Deer Park Township.
Sears Kit House
Built in 1927, this was a Sears Catalog home with original hardware and hardwood throughout. Many great details and features add to the character, including a large living room and separate dining area, wood staircase, custom built ins, original woodwork, and 9 foot ceilings. The charm of this farmhouse has been preserved and is move in ready.
Outside
Situated on over 2 acres, there is a large barn with stalls and electricity, a detached garage as well as a small storage shed. A new well was dug in 2004 (the old cistern and well were filled in and sealed), a new septic will be put in, this year, and a new plat of survey was just completed in the fall of 2022. Selling as-is, all measurements approximate. Schedule a showing and enjoy the details of this well cared for home, barn and land.
- 4bed
- 2bath
- Circa 1927
- Google Maps
- Property Listing
- Realtor: Brittany Ross with RE/MAX 1st Choice























