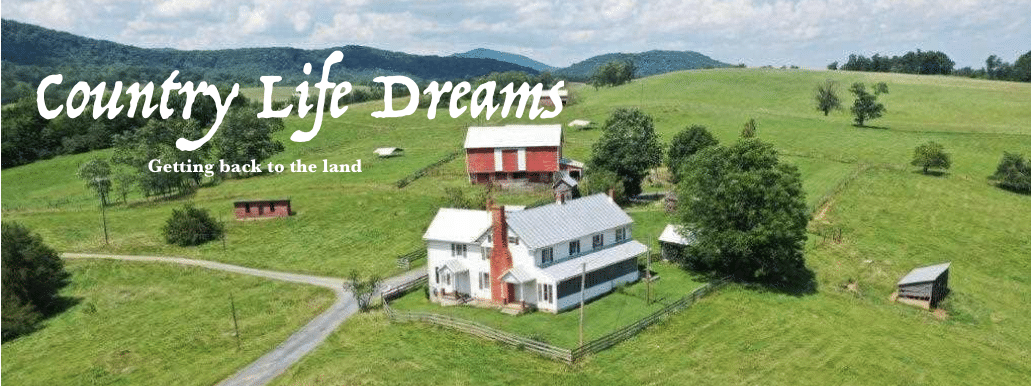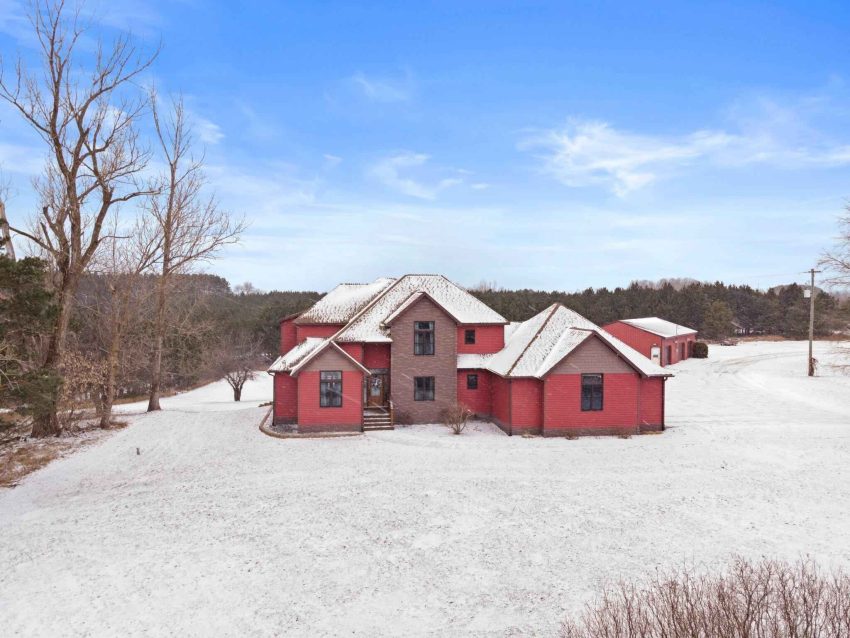17582 Leroy Rd, Leroy, MI 49655 $550,000
Circa 2015 Custom Country Home For Sale W/Garage And Workshop on 2 Acres

Details
Distinctive country-side home, built with attention to detail. Main-floor master with trey ceilings, private walk-out to deck, large walk-in closet, and custom tile shower with hot-cold mechanics outside the shower. In-floor heat throughout including the lower level. Spacious country-chic kitchen with black-walnut counter tops, rustic hickory cabinets, large walk-in pantry, and Verona stove. Wood beams repurposed from original homestead punctuate the primary living room.
In-Law Suite
Lower-level is designed to function as separate living quarters and/or an in-law suite as needed.
Outside
Wrap around trex decking with commanding view of the backyard which is hedged in with evergreens. Attached two-car, heated garage plus 30×50 cement-floor, heated pole building workshop for three additional vehicles
- 7bed
- 5bath
- Circa 2015
- Google Maps
- Property Listing
- Realtor: eXp Realty, LLC













































