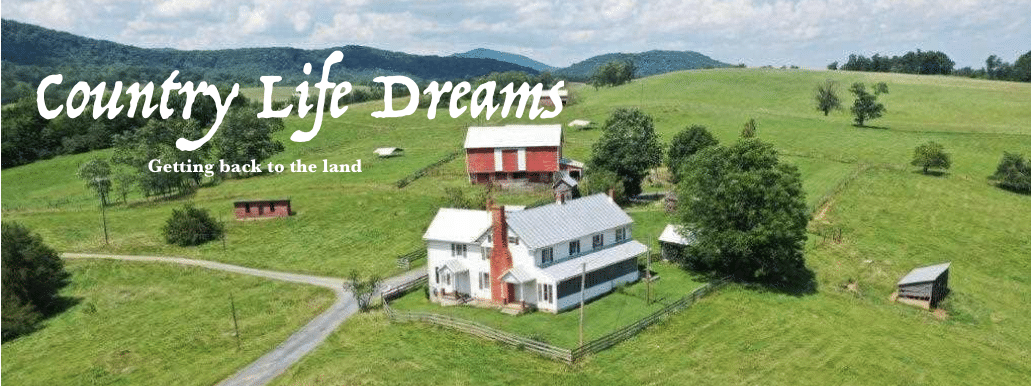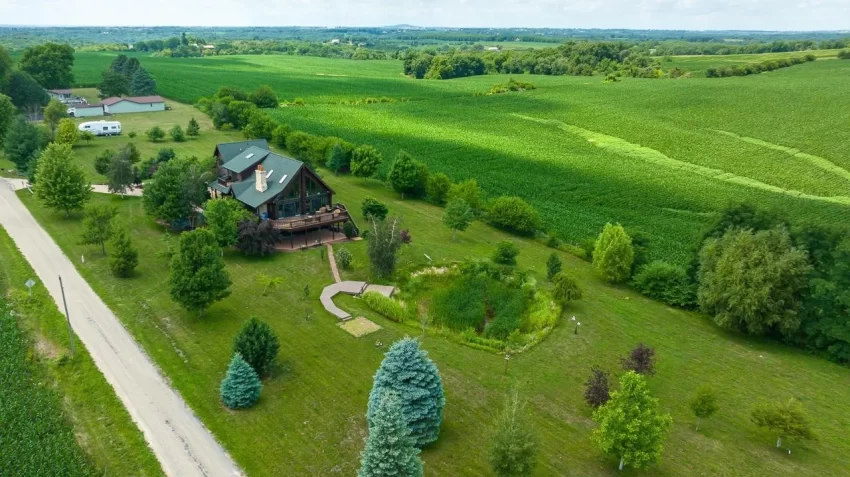CLD Notes $880,000
Knotty pine everywhere in this Illinois Farmhouse for sale! Bringing the outdoor elements in!

Realtor Comments
Well built Log Home on 3 acres overlooking a nearly 180 degree Panoramic view of the Galena Countryside expanding approximately 150 acres. Located just outside the Galena Territory; this 4 bedroom, plus Office home, offers bedrooms and bathrooms on all 3 levels along with in floor heat. Upper heated 2 car garage & lower oversized 2 car garage w/ stamped concrete leading to both. The front covered porch can lead you through the stately front doors, where you will be welcomed by the cathedral ceilings, exposed log, natural light, stone wall fireplace surround, & the open floor plan to truly allow space & comfort for all who visit. Details throughout include security system to phone, custom copper trim at fireplace & above windows. The kitchen offers granite countertops, ss appliances, w/ filtered water at refrigerator & kitchen sink, pull out drawers in cabinets, plus center island storage on both sides.
Additional
Upper level Master Suite offers a sitting room, multiple walk in closets, a balcony, & a walk in tiled shower w/ double heads. Lower Level walk out offers a wet bar & mini-fridge at the bar, a great family room space for tv watching from the built in wood cabinet, relaxing with a wood burning fire, or playing cards at the seating area. You can also wander out to the covered patio & overlook the views toward the pond. Pond is in need of a liner, or alternative solution – Seller has taken this in to consideration & believes Buyer may wish to decide. Landscaping includes fruit trees:8 Apple, 2 pear, & 1 plum-all bearing fruit. Exterior siding & decks stained 2023. Seller offering a 1 year Home Warranty to Buyer at closing. Offered mostly furnished from Roughing It In Style with exclusions to Master Bed, much of the Art work, Desk, & personal clothing/items, etc. Call today to schedule your showing.

Details
- 4bed
- 3bath
- Property Listing
- Google Maps

Contact Realtor: Angela Stodden


























































